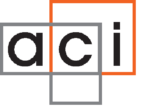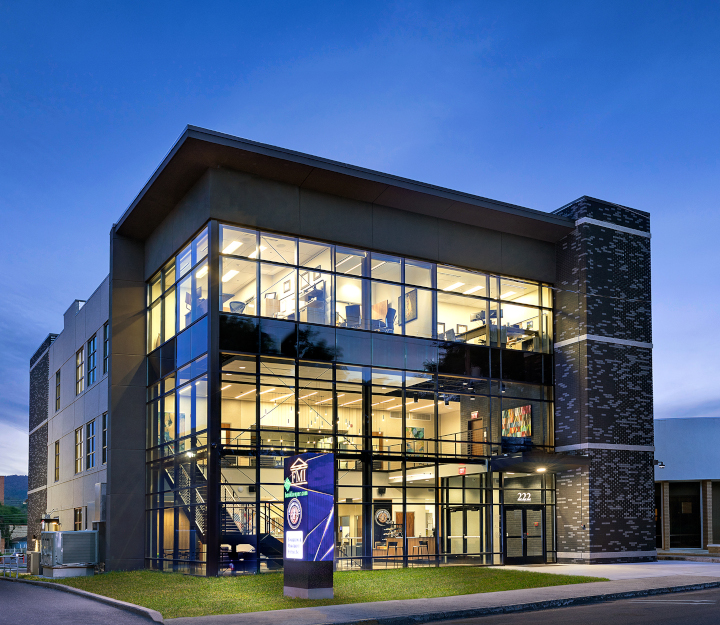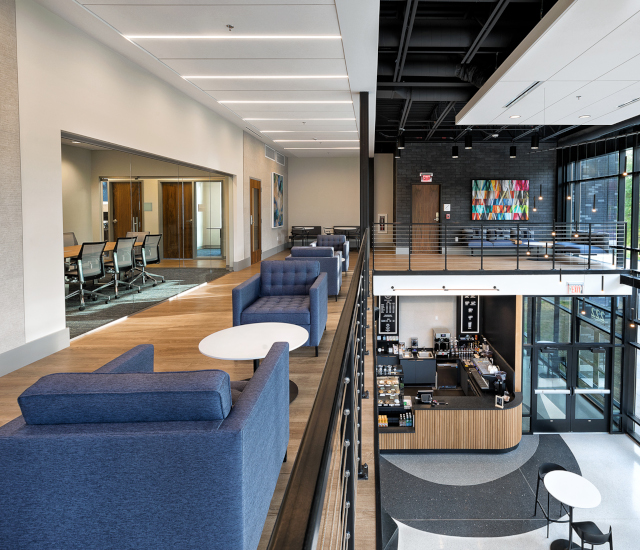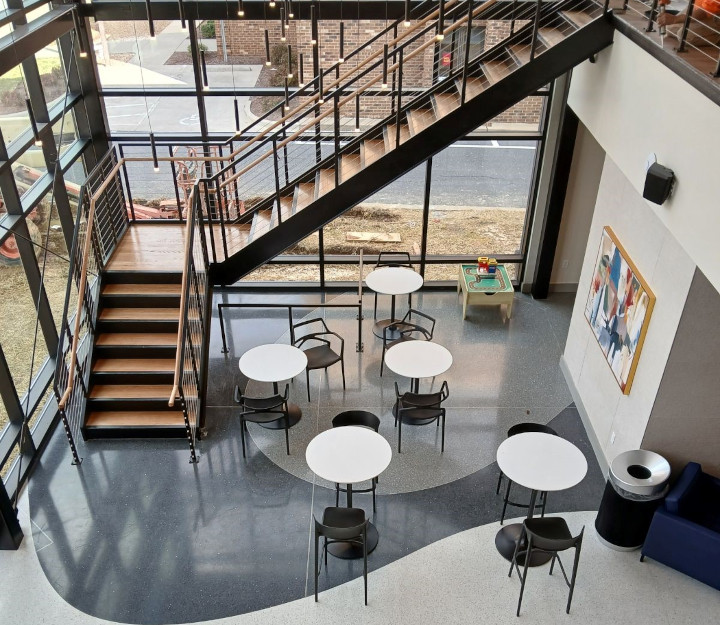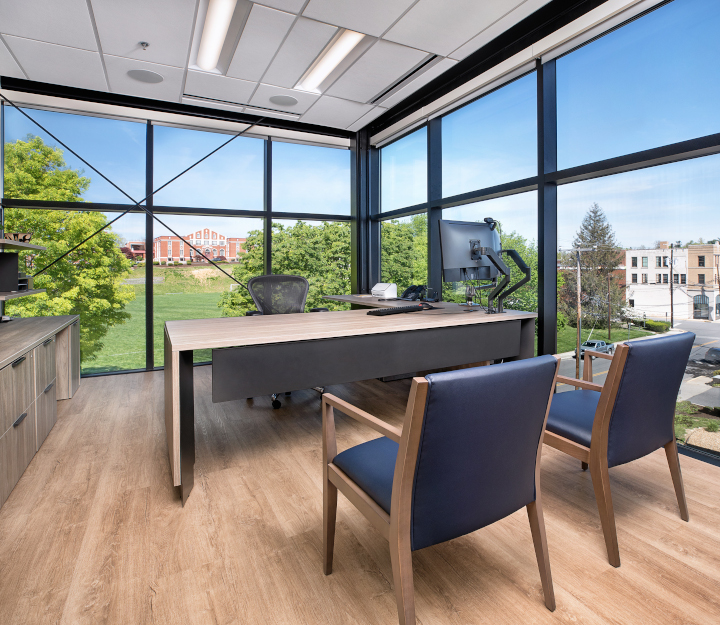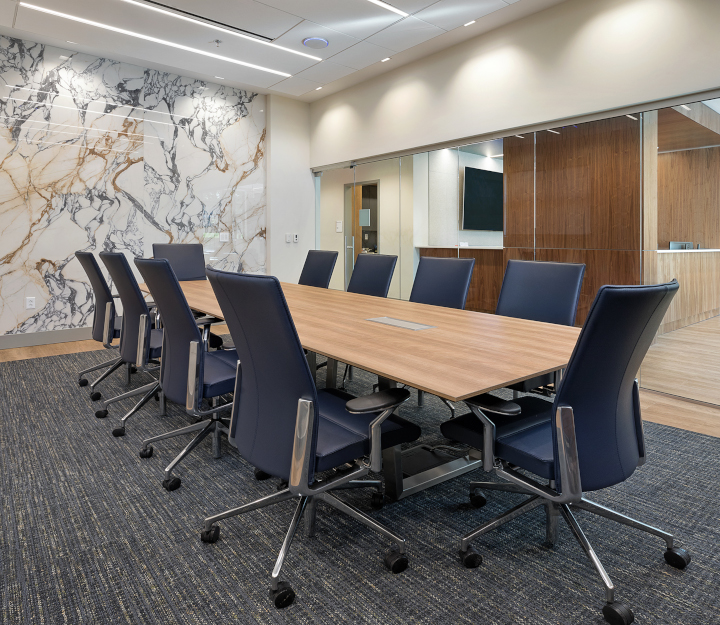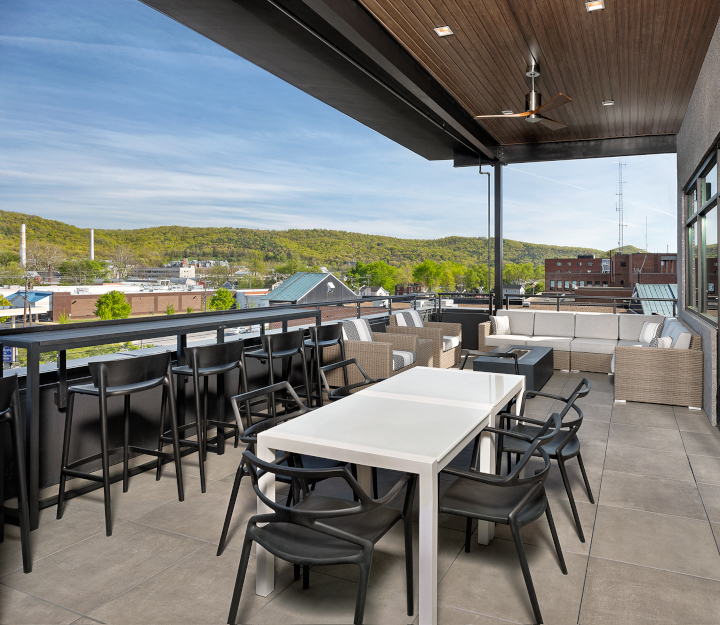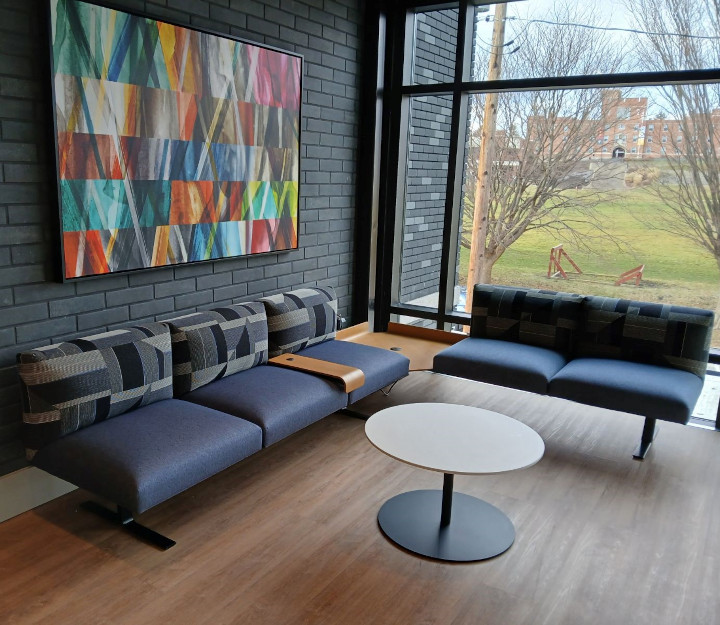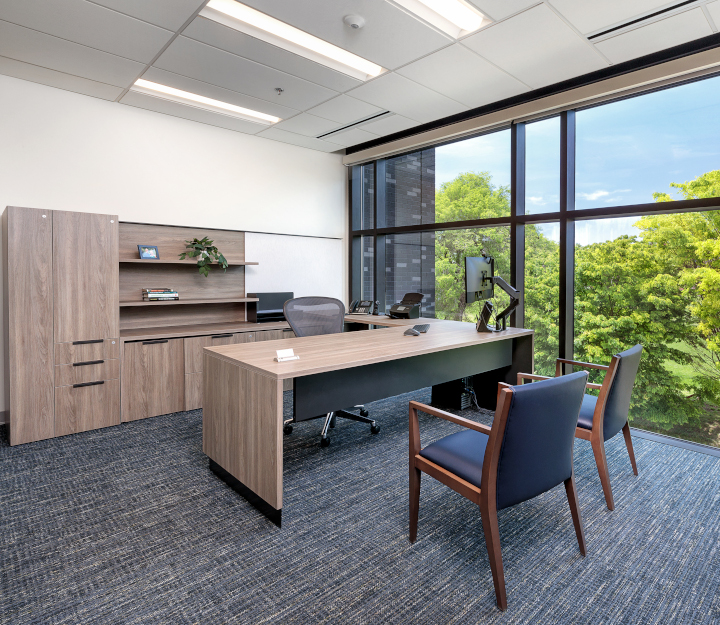FMI
FMI
Dimensions:
Square Feet: 14,350
Project Features:
Executive Private Offices – Teknion Expansion Casegoods
Conference – Teknion Expansion Casegoods, Stylex
Collaborative Areas – Teknion / Studio TK
The modern industrial aesthetic of FMI’s newly constructed 3 story headquarters building located in the mountains of Virginia, is beautifully juxtaposed in its rural setting. This new space boasts several amenities for those lucky enough to enjoy it. A spacious two-story atrium with an abundance of windows, natural light and carefully selected, vivid artwork offers a striking first impression. Open to the public, a fully serviced professional-grade coffee bar, along with a variety of collaborative seating areas, offers the whole community an opportunity to enjoy this beautiful structure. Chic, sophisticated and fully equipped conference rooms are strategically positioned on the second and third floors. These executive meeting areas are complemented by the scattering of more casual meeting spaces. Unplanned meetings are often amongst the most productive – the break room, open kitchen and rooftop lounge are perfect for such occurrences.
In conjunction with Pye Interiors, ACI worked to create the perfect office environment. Using multi-level height adjustable desks, personal storage, and display elements we optimized each office space for user ergonomic and task efficiency. Attention was given to every detail to ensure maximum functionality.
