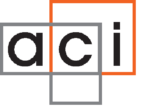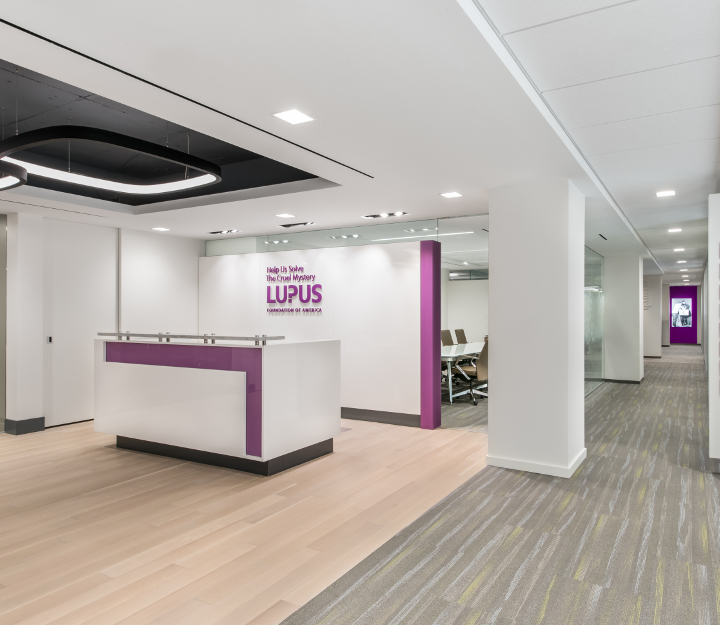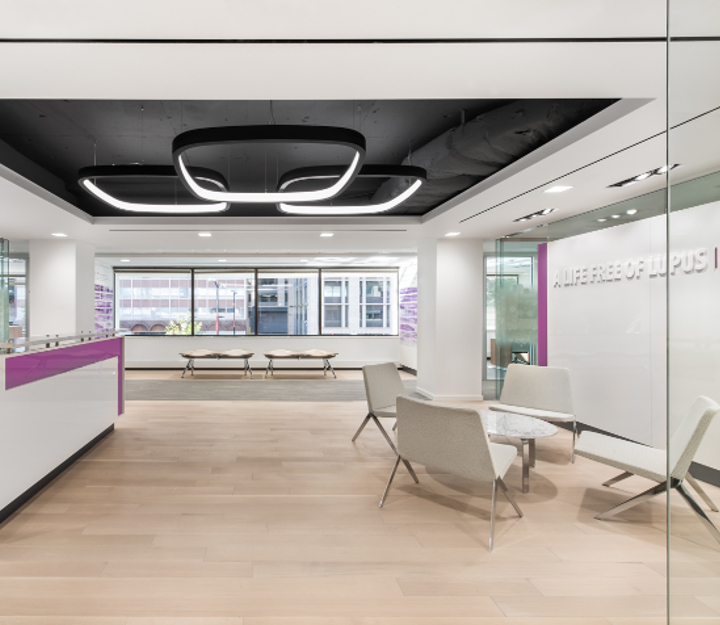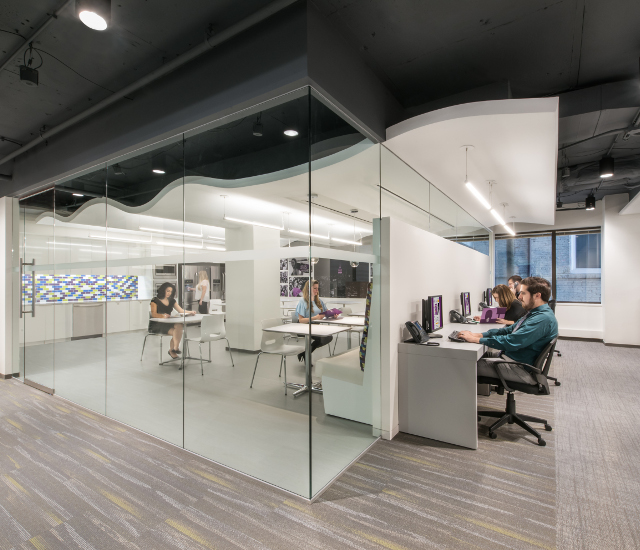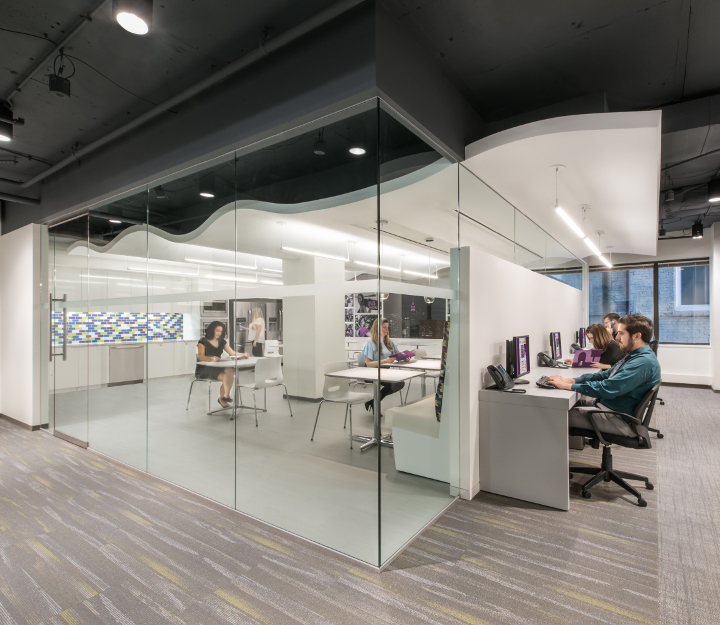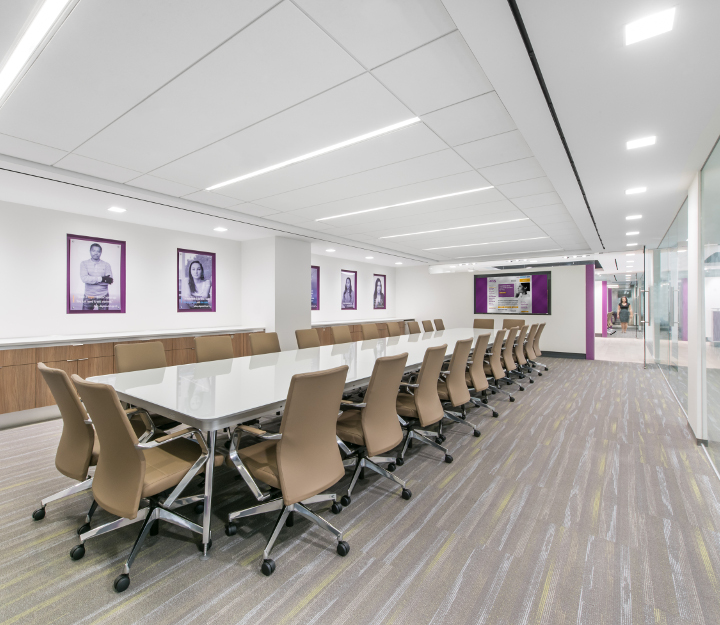LUPUS FOUNDATION
LUPUS FOUNDATION
Washington, D.C.
Dimensions:
Square Feet: 12,000 SF
Project Features:
Private Office – Expansion Desking
Open Area – Leverage Workstations
Ancillary – Studio TK, Arper, OFS, Global
Partnering with Lupus Foundation of America, ACI helped a mission driven client create a dynamic workplace matching their organization’s culture through modern and functional furnishings.
Simple guest seating in the reception area and benches along the windowline were used to draw guests into the space. The conference and huddle rooms were designed with full glass panels on 2 sides. Given the high visibility, of these spaces, there was a desire to use high-end furniture in these areas such as back painted glass-top tables with power integrated into the edge band. Furniture finishes were kept neutral to let architectural details and the iconic Lupus purple “pop” throughout the space.
