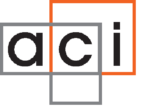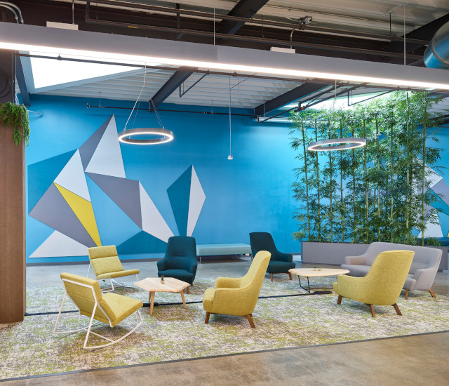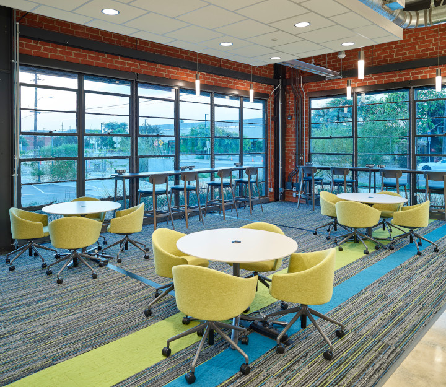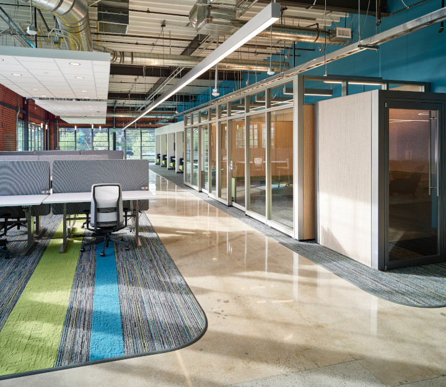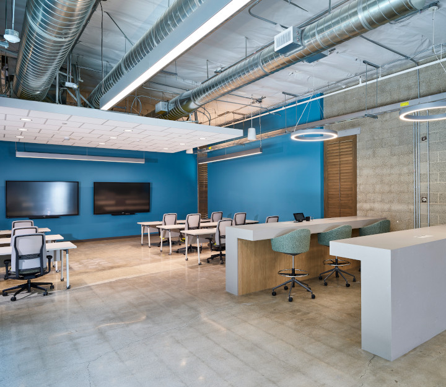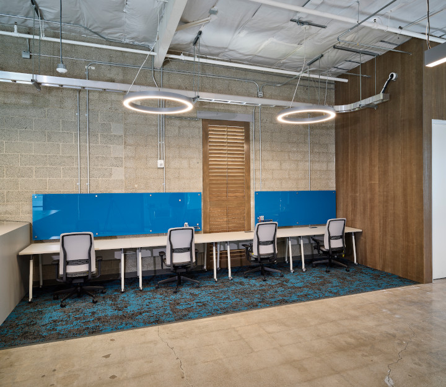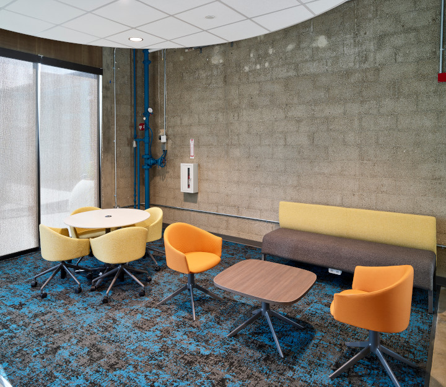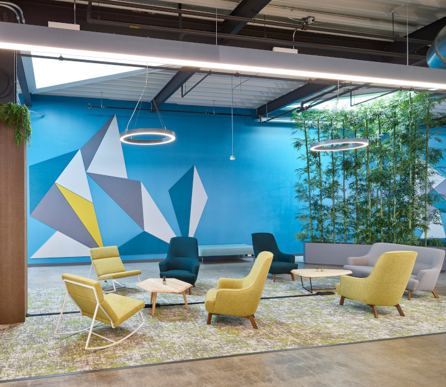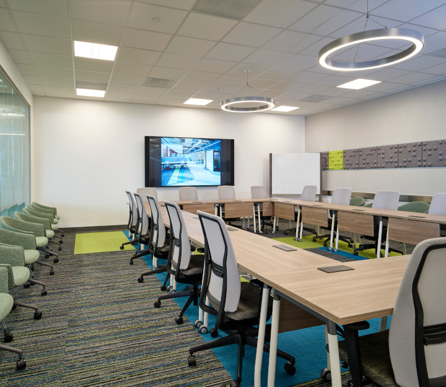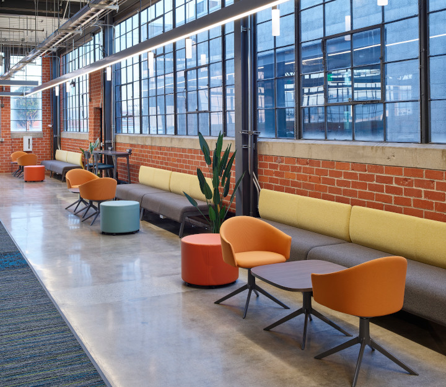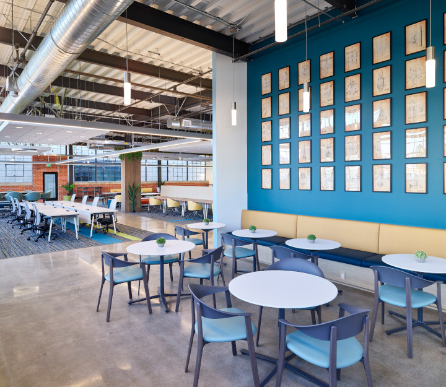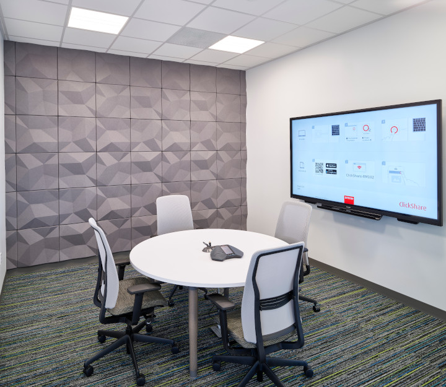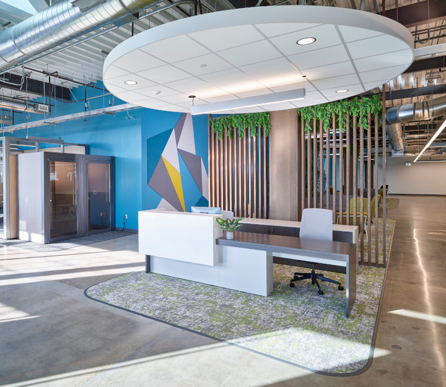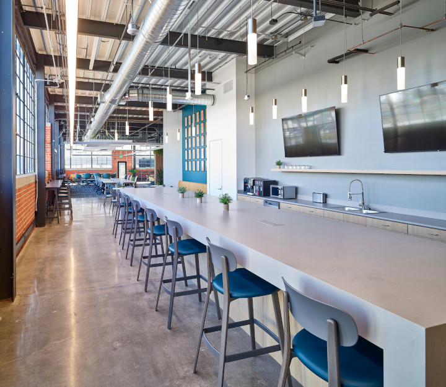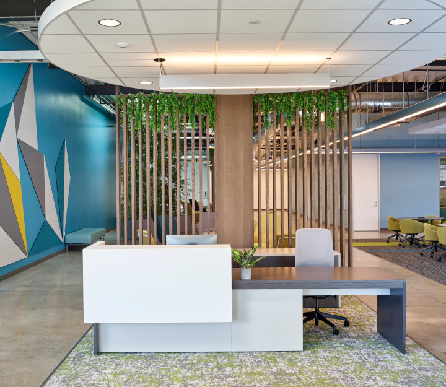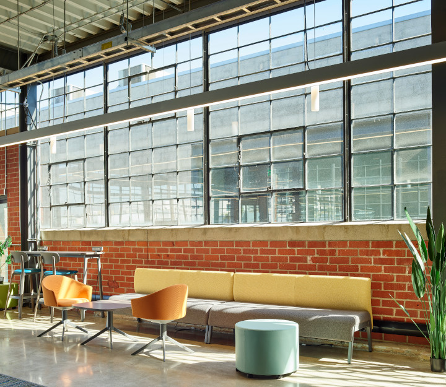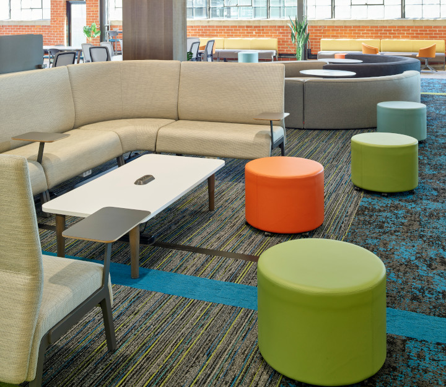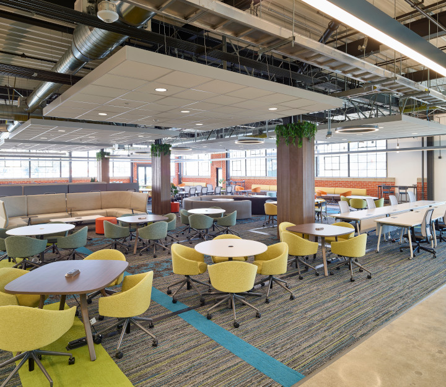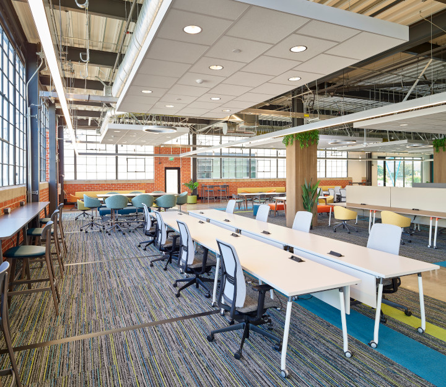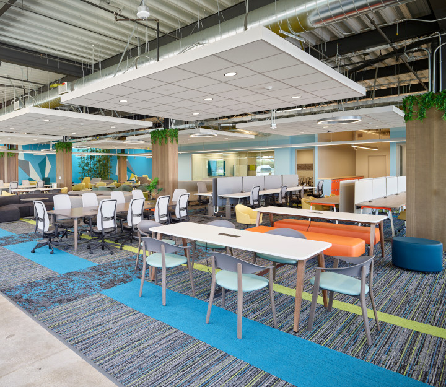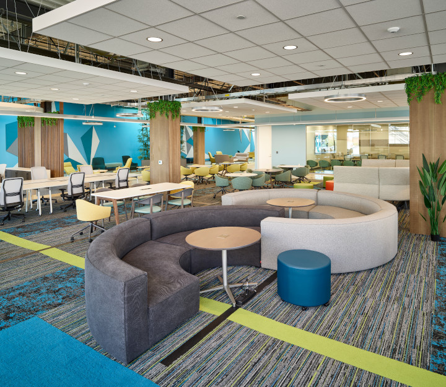UNDISCLOSED
UNDISCLOSED
Dimensions:
Square Feet: 18,695 SF
Project Features:
Private Office – Emote
Benching – Thesis & Complement
Conference & Training – Thesis & Zones
Privacy Booth – Tek Booth
Common Storage – Ledger Plus
Ancillary & Seating – (Clarus) Float, Zones, Banqs, Gus, (Arcadia) Flirt, (OFS) Eleven, & Around
Product used: Teknion, Tek Booth, OFS, Arcadia, Clarus
Design Firm: JCCA
Photography: Weldon Brewster Photography
ACI was selected to provide furniture services for a large GSA contract confidential client with locations all over the US. We were tasked with developing a new dynamic space, offering the client a variety of ways to work, collaborate, train, and relax. The space also provides different levels of privacy with the use of screen, private offices, and enclosed booths. The project team overcame any challenges due to geographical distance through weekly communication and frequent site meetings including coordination meetings with installers.
